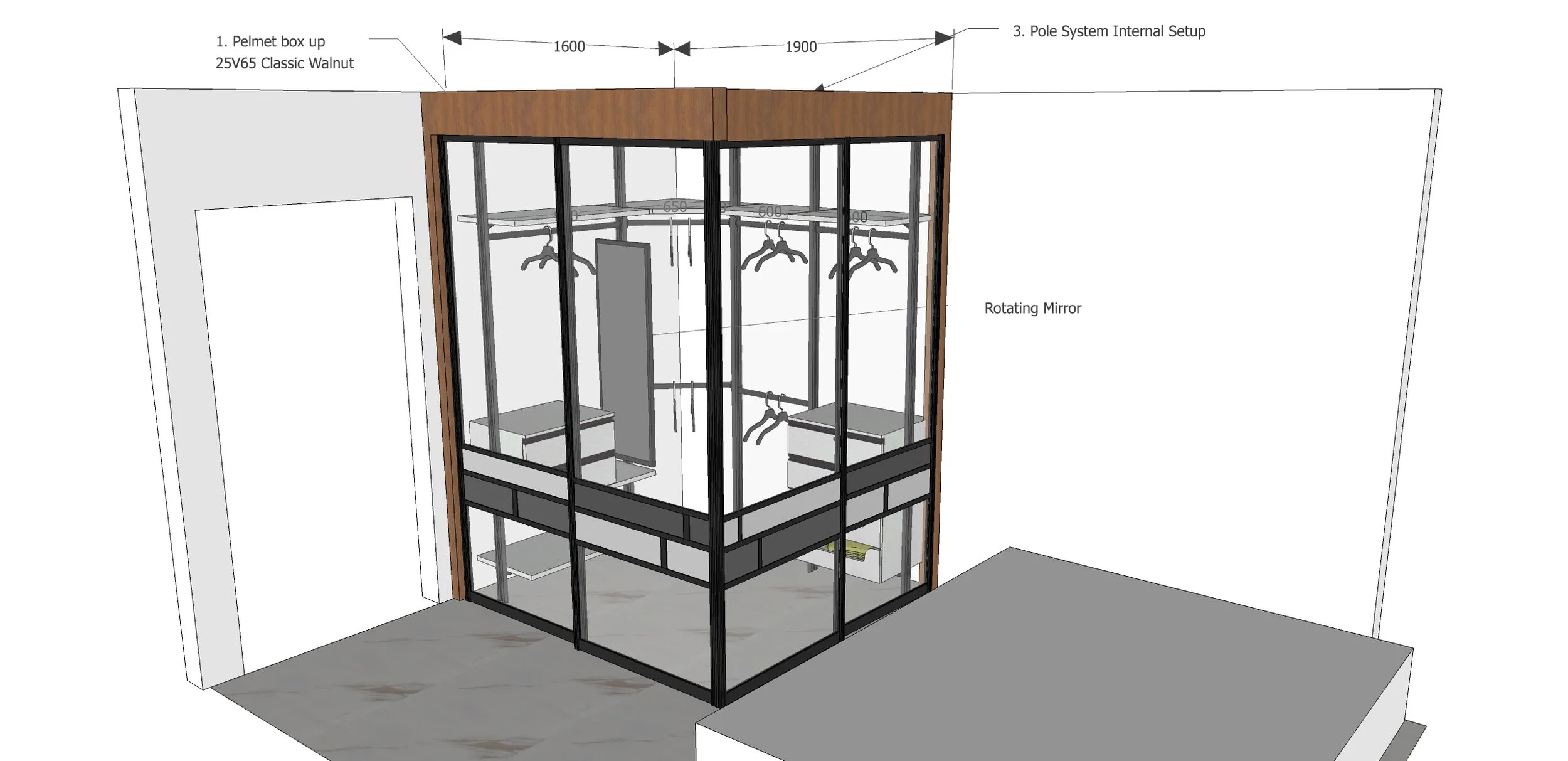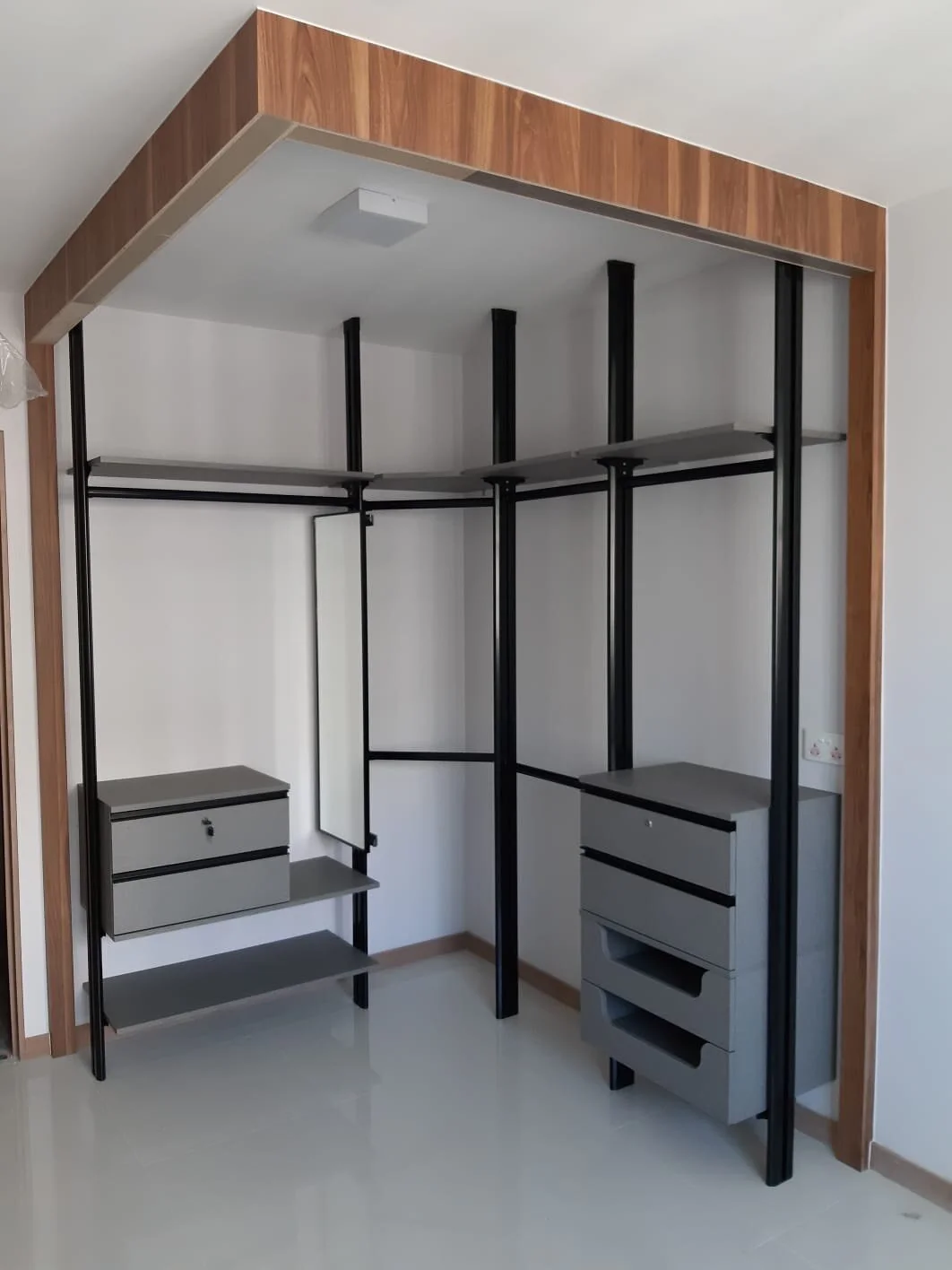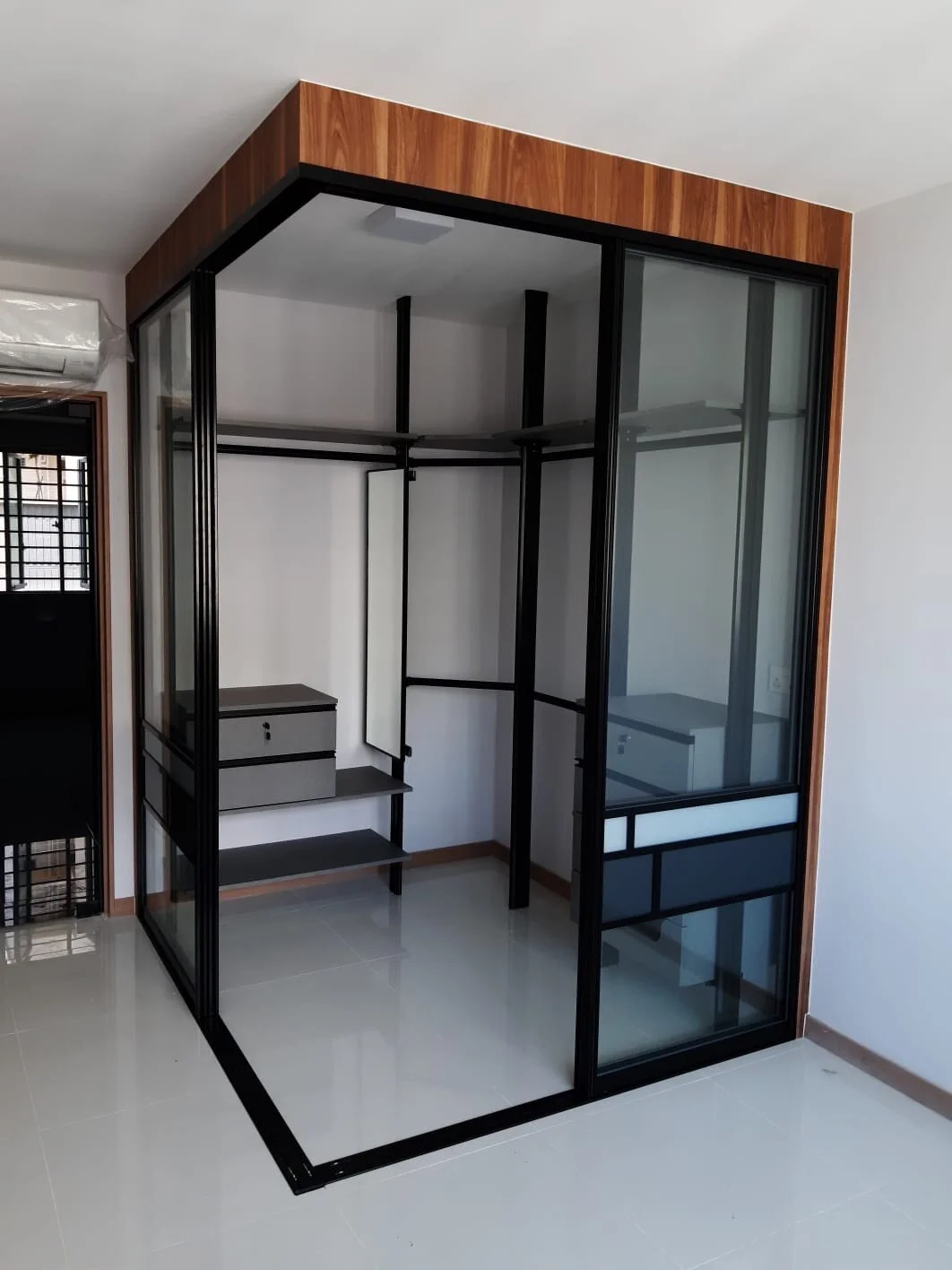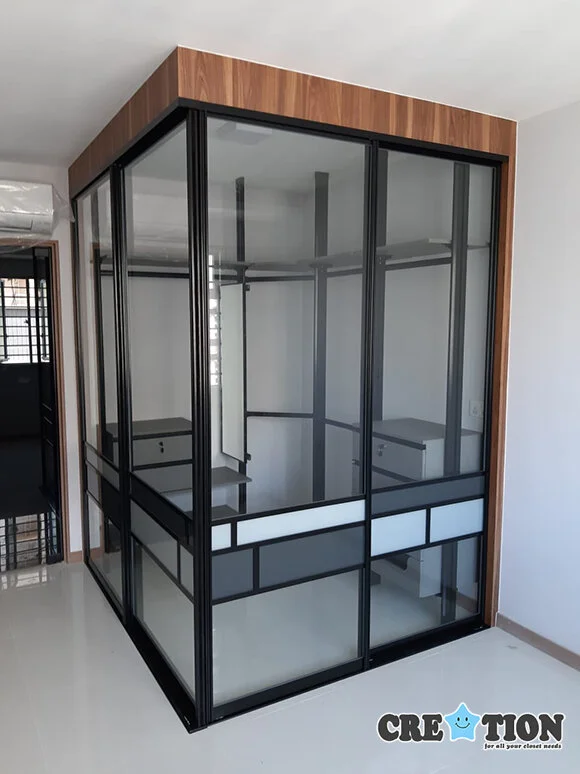Hello guys, thank you for your interests in our pole system closet. Over here, we will walk you through the design and layout for our pole system closet. Typically before coming to our showroom, we will received enquires via email/watsapp from our clients. We will based on the dimension or floor plan and the requirement that is provided (i.e L shape, U shape, Straight pole system with or without door etc) and we will provide a layout with the quotation for reference.
You may add or delete the items as our modular pole system are easily customize to your design and needs. Once you are available, you can arrange for an appointment to our showroom for detailed discussion and viewing of material selection. A sample 3D will be provided to our client to visualize how they will look like in their homes.
3D layout for visualization and design walk through.
Upon final confirmation of the layout and design. A quotation will be prepared for our client for the confirmation. Once we have received the deposit and confirmation, we will process the order via our factory and site management team will arrange for a site visit which usually take less than half an hour. We will then adjust the measurements or shall there be any difference, we will update the quotation accordingly.
Rendered 3D impression for this box up L shape pole system design.
For this project that we are working on above required 3 visit. 1. Site measurement (15-30min) 2. Installation of Pelmet box up (Half day) 3. Pole System and Door installation. (1hr - a day depending on complexity) This usually takes between 2-3 weeks for completion of our pole system closet.
Pelmet + Ubox installation using plywood laminate finish. This is to ensure that the wall are leveled as well as the top for the sliding door track to be mounted.
Installation of Black Pole System Premium Series in Tisser finish.
Installation of Black Frame Aluminum Sliding Door
Final completion of our pole system closet and fuss free installation from design conceptualize to end product. We look forward to serving you and for all your closet needs. Thank you and see you around :)
Premium Series Black Pole System in Tisser and Black Frame Aluminium Sliding Door







